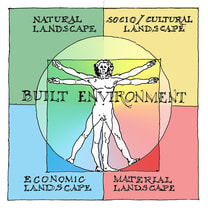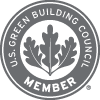About us

Chaleff and Rogers has been designing sustainable architecture in the Hamptons since 1985. Bill Chaleff designed his first solar home in 1975. The firm has had a belief in the importance of designing buildings in an environmentally responsive way long before it became popular to practice “Green” Architecture.
The firm has built over 300 energy efficient homes employing concepts such as true passive solar design, state-of-the-art construction methods and materials and integrated thermal system engineering. Bill has developed a unique system of |
air-floor construction which he has incorporated into over 200 buildings. He has also been designing with SIPs (Structural Insulated Panels) since 1986. See Bill's Blog & the SIPs Portfolio for more information on SIP construction.
It is the philosophy of this firm that each project is unique. The design of the building is a response to the conditions of the site, the surrounding visual environment, and the historical contexts, as well as the building’s program. Additionally, they hold that a good project delivers high value. The built environment serves as the armature for our social landscape, and as stewards of the earth and people who care about the well-being of our current and future generations, we should build no less than the best of which we are capable. |

