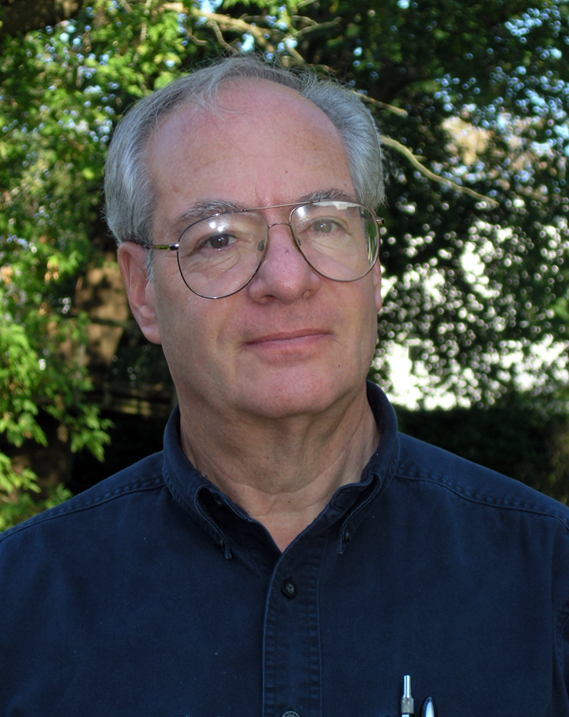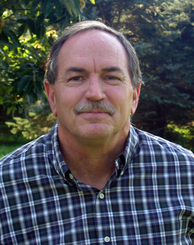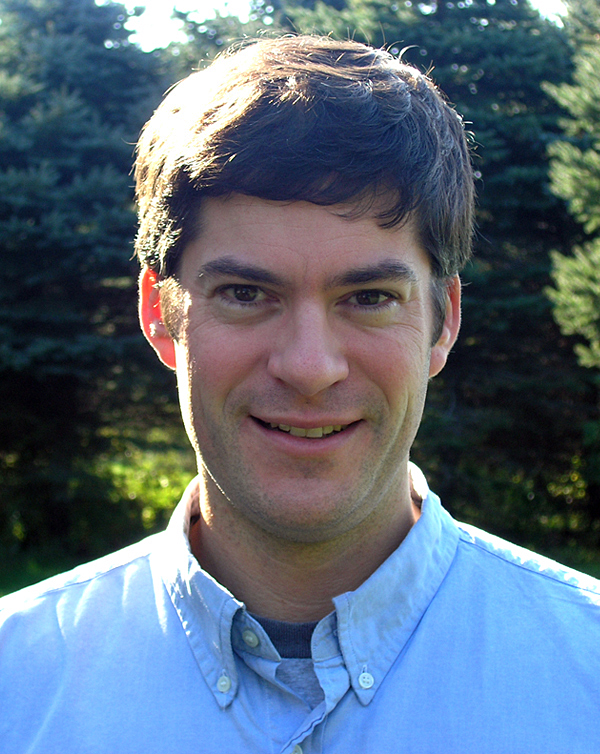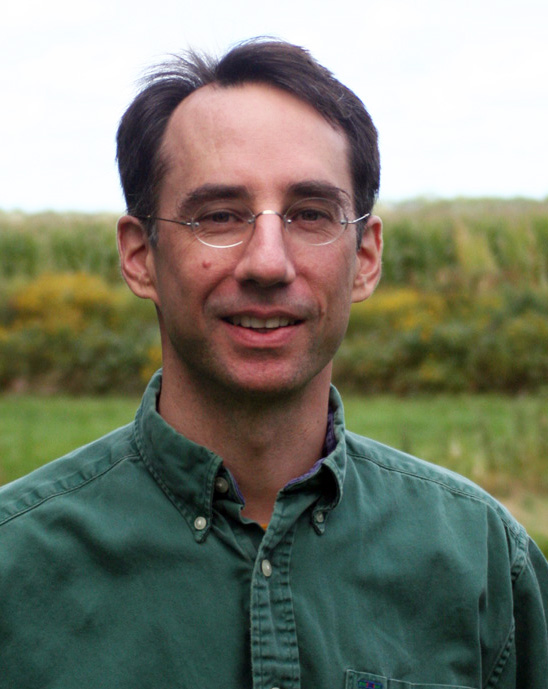|
Bill Chaleff
Architect, AIA, LEED AP [email protected] A long time advocate of "Green" architecture, affordable housing and sustainable planning and design, Bill Chaleff has designed over 300 energy-efficient buildings since he began his practice on Long Island in 1974. These solar and underground structures – the first on Long Island - have been built using state of the art construction methods and materials, and have integrated thermal system engineering with structural engineering and architectural design. Bill is the developer of air-floor construction, which has been integrated into over 150 buildings over a period of 30 years. His firm won a New York State engineering award for their Tuckahoe School addition. Bill has been guest lecturer at U.C. Berkeley and at R.I.S.D. and New York Tech Architectural Schools. He has also taught architecture at the Hampton Day School and was adjunct professor at L.I.U. Southampton. He has been retained by the Structural Insulated Panel industry and the A.I.A. to run several workshops across the country on construction with Structural Insulated Panels. Bill is a LEED Accredited Professional since 2003. Additionally, Bill continues to be active in working with his local Townships on affordable housing and planning issues so as to reduce our energy expenditures, strengthen community by increasing economic and cultural diversity, and further the regenerative restoration of the unbuilt landscape. |
|
Ben Chaleff
Architect, AIA, LEED AP [email protected] Growing up with an architectural office in the home certainly contributed to Ben’s interest in architecture, but it was really a six-week summer program in architecture at Carnegie Mellon University during high school that introduced him to the balance of art and science that made so much sense. After high school Ben attended the University of Pennsylvania for two years and then decided to take some time off from school to work and travel. He learned the other side of the business working for a local high-end building contractor and he acquired an appreciation and love for cooking while training and working as a chef in several local restaurants. Ben completed his Bachelors of Architecture at the City College School of Architecture and Environmental Studies of the City University of New York while working part time at Chaleff and Rogers and began at the firm as a project manager after graduation in 2004. Ben is a NY State registered architect, member of the AIA, and LEED AP. |
|
As a member of the Chaleff and Rogers’ staff Nick’s diverse background in design has helped the company broaden their architectural design and technology expertise. He works as a Project Manager, Architectural Designer and the office CAD Manager.
Nick started his professional career as a mechanical draftsman drawing electromechanical detail and assembly drawings for the Eaton Corporation. Nick became increasingly passionate about design and architecture when he started working for an entertainment research & development company called Associates & Ferren. After working at Associates and Ferren for several years the company was then acquired and became part of Walt Disney Imagineering Creative Technologies division. While serving as a member of the Creative Technologies R&D division of Walt Disney Imagineering Nick held a number of job positions working as a Mechanical Designer, Draftsman, CAD Manager and CNC machine operator and programmer. He assisted the companies’ artists and engineers in the design, development and construction of various prototypes and projects in the entertainment and architectural fields. The projects ranged from film & video camera and projection systems to exhibit spaces, theme park and theatrical venues. |
|
For the last 15 years Catherine has been actively working the design field. She has worked for various high end residential firms based out of New York City and Greenwich, CT.
|





