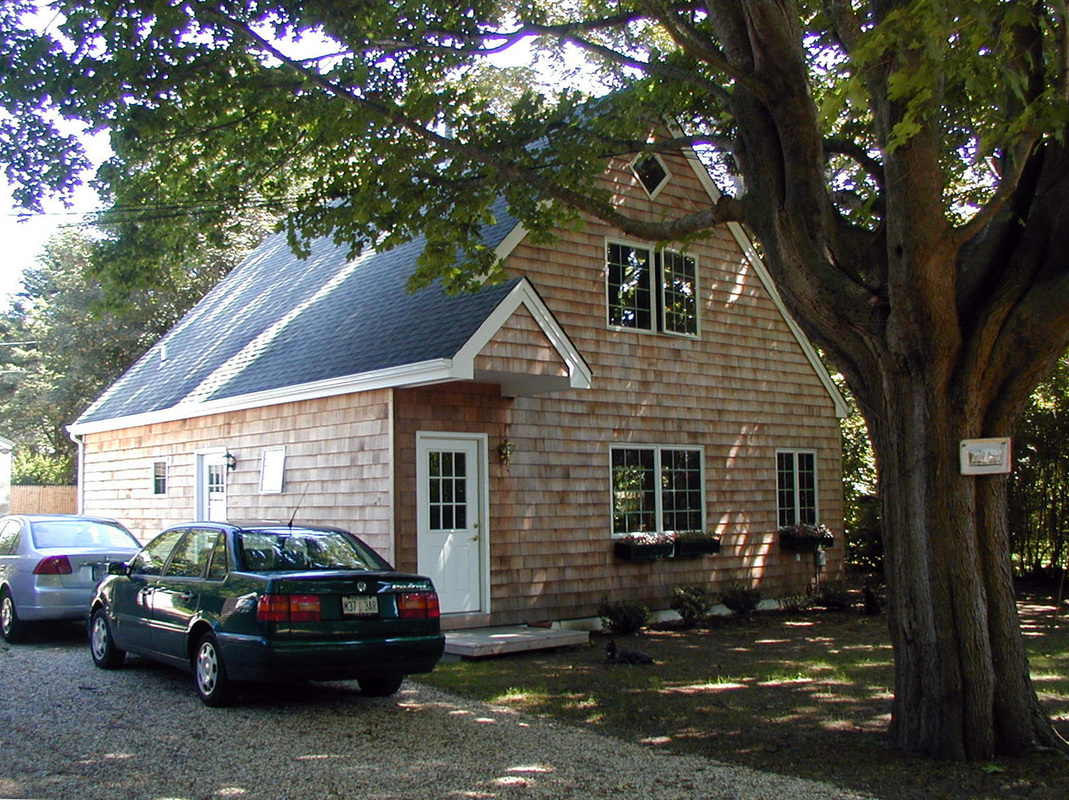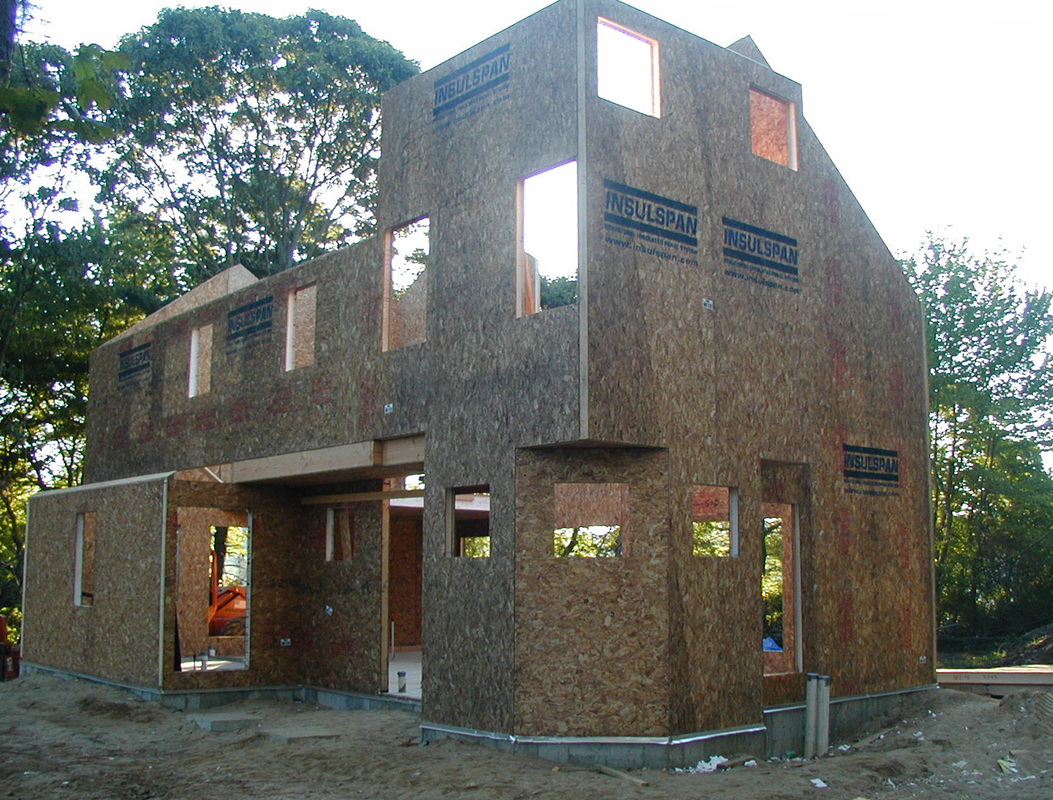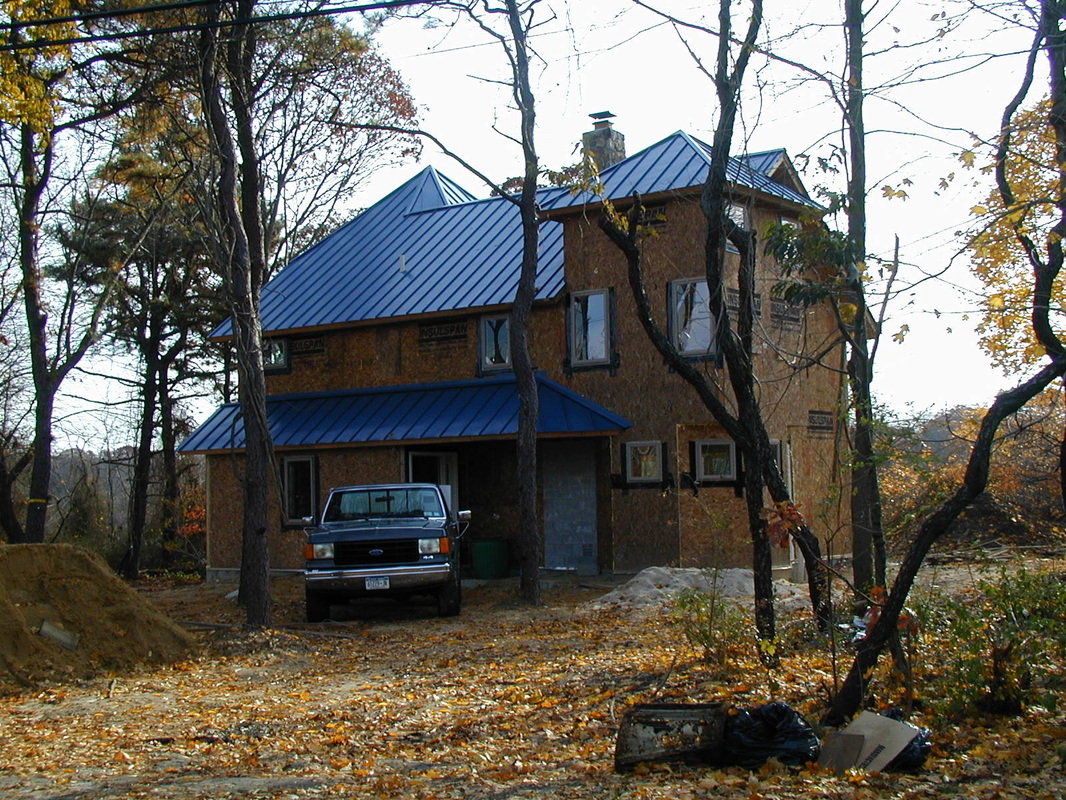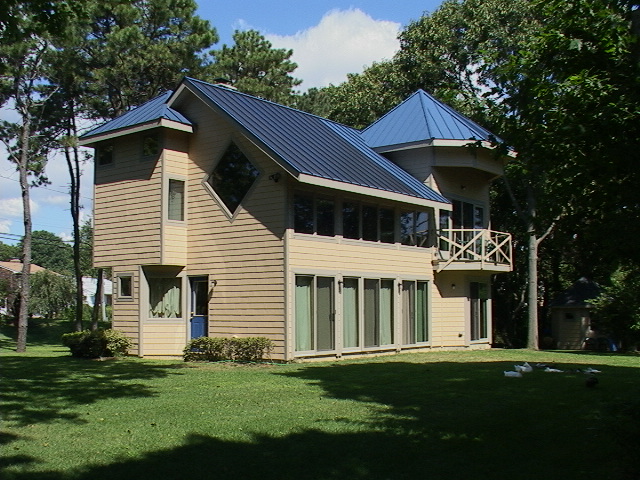Originally written: Nov 2004
This question is often asked implying that SIP friendly designs can be built at a very competitive cost compared to stick-built, and that SIP unfriendly designs can be built, but at a premium compared to standard stick-built construction.
I have to say that at least for me this has proven itself to be half true. We have built some extremely SIP friendly designs that have blown away stick framing schedules by orders of magnitude, but we have also completed some projects where the erection time was been bogged down considerably by some complex geometry. Let’s review friendly ones first….
Keep It Simple, Stupid! (KISS) never offered such dramatic advantage as when applied to designing/building with SIPs. The simplest designs allow for the speediest assembly times. When you add enough thinking to allow for the design to use the largest, fewest panels – each with minimum waste – then you really get maximum dollar efficiency. The classic Cape Cod model is hard to beat for its plan and volumetric efficiency. We call these “home plate” designs, as the gable end elevation looks like the shape of baseball’s home plate – complete with 12/12 roof pitch.
The house below is one of our best examples of this approach. It’s a perfect rectangular plan of almost 1500 square feet, 32’x28’ with no dormers on it’s simple roof. The general contractor had the last SIP up and foamed in by lunch on the second day, including the framing and installation of the second floor. The foundation and first floor deck were down and backfilled ready for him to begin. A few other details are of interest:
1. The first floor was “inset,” that is, hung from the sill plate with top-mounted joist hangers so as to allow the finish floor to come closer to the finish grade than usual, and to eliminate the pesky detail at the edge of the first floor where either the wall panels extend down past the floor framing or some other kind of time-consuming detail is required to insulate and seal this connection.
2. The wall panels and roof panels were 8 foot wide “jumbos” which eliminates half the joints required by 4 foot panel width layouts.
3. The panel-joint-over-ridge-beam, which can be problematic to install and seal properly, was of the overlap variety, rather than the miter type.
4. A crane, which was necessary for the roof panels anyway, was there ahead of time to be used to help with the wall panels.
All in all, this was a textbook case of economical design and planning by the general contractor, which helped to really control the cost. I can’t imagine a stick framing crew coming close to meeting – let alone beating – this schedule. One of the great under-acknowledged features of SIPs, is the elimination of most headers over doors and windows. Much labor with stick framing goes into laying out all the openings and fabricating all the headers.
The house below is one of our best examples of this approach. It’s a perfect rectangular plan of almost 1500 square feet, 32’x28’ with no dormers on it’s simple roof. The general contractor had the last SIP up and foamed in by lunch on the second day, including the framing and installation of the second floor. The foundation and first floor deck were down and backfilled ready for him to begin. A few other details are of interest:
1. The first floor was “inset,” that is, hung from the sill plate with top-mounted joist hangers so as to allow the finish floor to come closer to the finish grade than usual, and to eliminate the pesky detail at the edge of the first floor where either the wall panels extend down past the floor framing or some other kind of time-consuming detail is required to insulate and seal this connection.
2. The wall panels and roof panels were 8 foot wide “jumbos” which eliminates half the joints required by 4 foot panel width layouts.
3. The panel-joint-over-ridge-beam, which can be problematic to install and seal properly, was of the overlap variety, rather than the miter type.
4. A crane, which was necessary for the roof panels anyway, was there ahead of time to be used to help with the wall panels.
All in all, this was a textbook case of economical design and planning by the general contractor, which helped to really control the cost. I can’t imagine a stick framing crew coming close to meeting – let alone beating – this schedule. One of the great under-acknowledged features of SIPs, is the elimination of most headers over doors and windows. Much labor with stick framing goes into laying out all the openings and fabricating all the headers.
Susan’s house was done in no time, she beat the price of a “modular” and certainly had an envelope that would out-perform that of a modular by a factor of two, thus saving her money every year for the life of the building.
None of the above should be very surprising, and many economies are also realized with stick construction if it too is kept simple, after all, the first Capes were stick built! However, SIPs can help one to achieve additional efficiencies as seen in Susan’s home.
If we go in the other direction, Malcom’s house -- also just under 1500 square feet of floor plan – has such features as turrets (yup, two of ‘em), double height living room, a “bridge,” two and ½ baths, and a second floor deck. The floor plan was very irregular, with several 45 degree angles. Take a look at the construction photos for this job:
None of the above should be very surprising, and many economies are also realized with stick construction if it too is kept simple, after all, the first Capes were stick built! However, SIPs can help one to achieve additional efficiencies as seen in Susan’s home.
If we go in the other direction, Malcom’s house -- also just under 1500 square feet of floor plan – has such features as turrets (yup, two of ‘em), double height living room, a “bridge,” two and ½ baths, and a second floor deck. The floor plan was very irregular, with several 45 degree angles. Take a look at the construction photos for this job:
The turrets, one square and one octagonal, were pre-assembled on the ground and then lifted into place with a LULL. They fit very well and could be foamed, sealed and screwed into place with very little adjusting.
The multi-faceted roof design was difficult to design and get into place, but it was a whole lot easier that getting the same geometries with sticks! Stucturally, it was superior, with each turret structurally independent. As much as this was a far cry from Susan’s house and required much more assembly time, I believe that the relative time saving over stick-built wqs greater with Malcom’s little Victorian than with the KISS building. Most of the time spent building a complex shape with sticks is not in the cutting, but in the laying out of all the lines for cutting. A complex roof with many compound cuts can really eat up the clock, while with SIPs, all the layout and cutting has been done by the fellow who works out the fabrication (cut) drawings and the CNC machine or professional crew in the SIP factory. Assembling a compound miter of two panels is almost as simple as assembling a simple 90 degree corner.
Originally written: Nov 2004
So there are SIP friendly designs. They make the best use of 8 foot x 24 foot “jumbos,” they have simple orthagonal geometries, have few pieces, and - by their simplicity – capitalize on our intuition and tend to eliminate confusion and error. These simple designs also help out those building with sticks, but the few large pieces with no headers enable the SIP crew to out-perform the stick framers every time.
If the design is complex and has the SIP assembly crew slowing down a tad, the same design has the stick framers sitting down and studying the drawings and scratching their heads. I think that the SIP guys will finish much further ahead of their brethren on a SIP “unfriendly” project, because such a project is also really stick “unfriendlier.” Layout of tricky compound cuts is the enemy of quick framing. SIPs don’t even go there no matter what the geometry. Let the designer and fabricator have the layout headaches, let the field crew just worry about putting them together well.
If the design is complex and has the SIP assembly crew slowing down a tad, the same design has the stick framers sitting down and studying the drawings and scratching their heads. I think that the SIP guys will finish much further ahead of their brethren on a SIP “unfriendly” project, because such a project is also really stick “unfriendlier.” Layout of tricky compound cuts is the enemy of quick framing. SIPs don’t even go there no matter what the geometry. Let the designer and fabricator have the layout headaches, let the field crew just worry about putting them together well.





 RSS Feed
RSS Feed