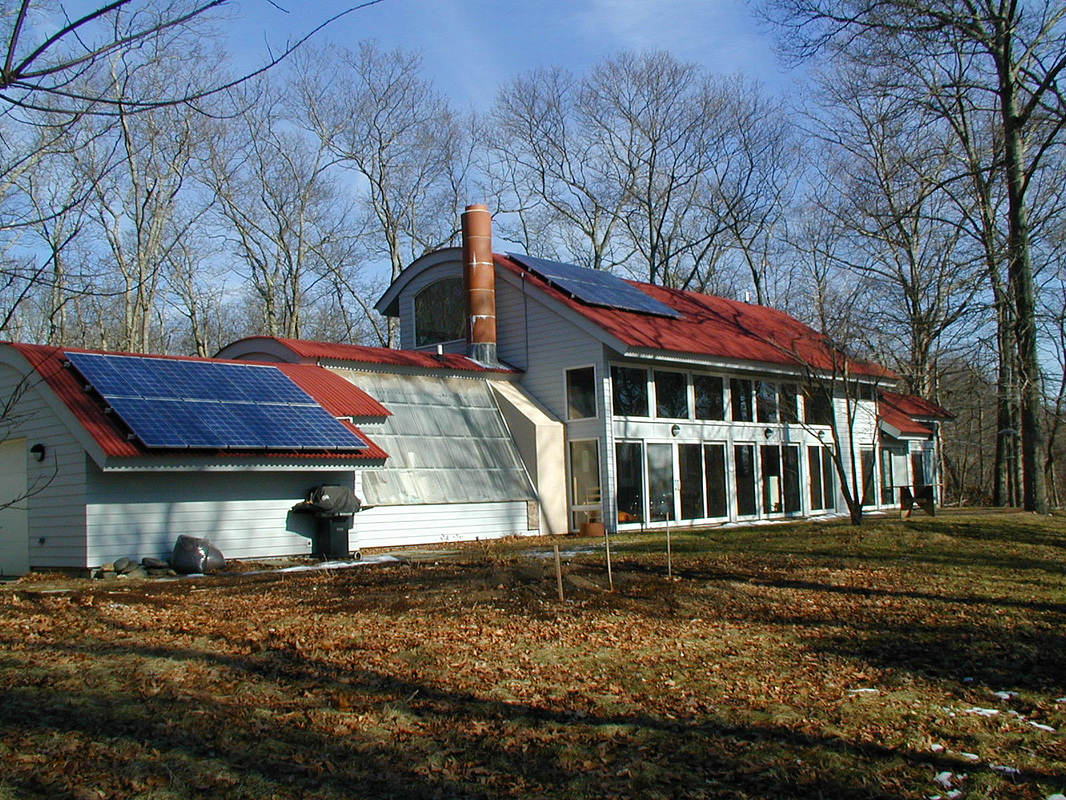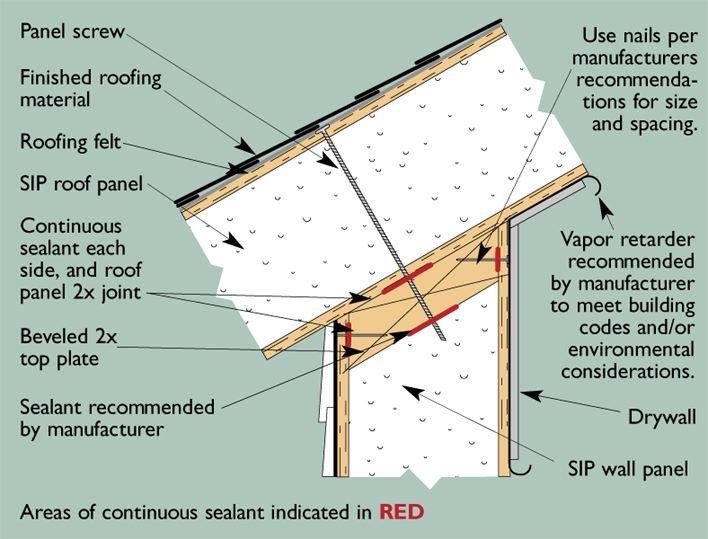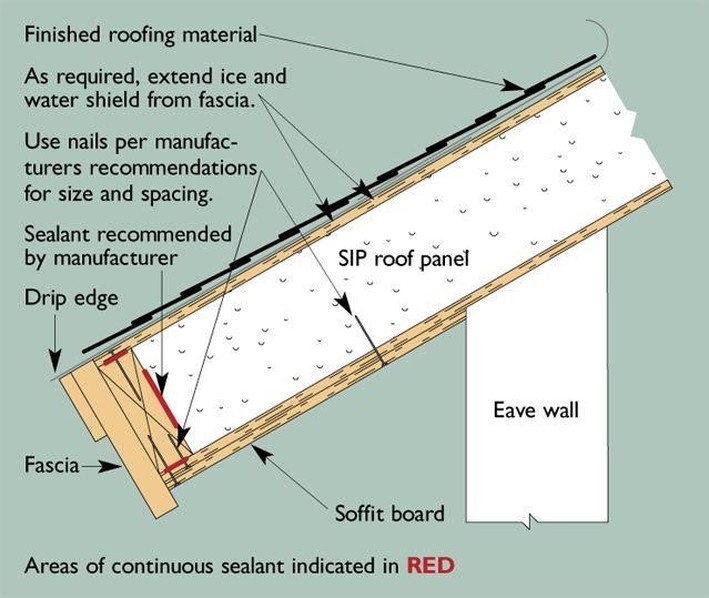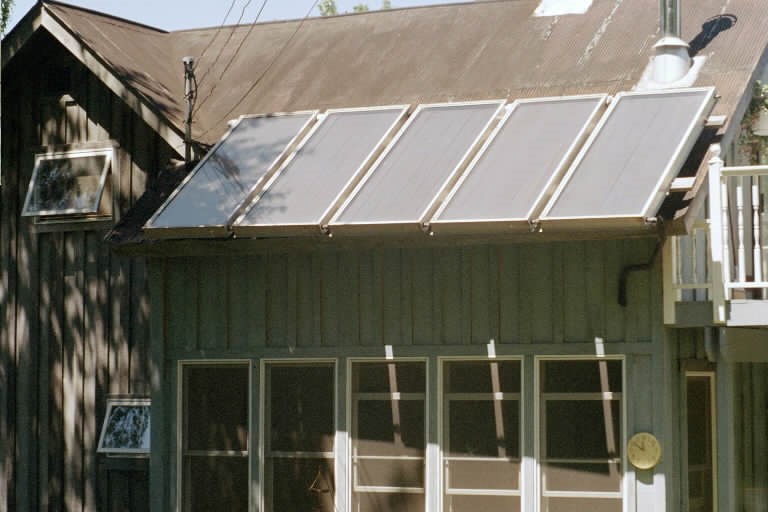SIPs have a great deal to offer in this resurrection effort. ............
Of particular interest to me is the issue of eave design. At first it would seem that the best strategy would be to cut any and all roof overhangs back to virtually flush, after all, one sees many indigenous buildings constructed this way in my native northeast. We are a rather windy region compared to most of the United States; therefore consideration of the wind uplift resistance issue together with a detail that tends to resist ice-damming has much to recommend it. But we are not building in the northeast and the best architecture always thoughtfully responds to the issues of Time and Place. In the southeastern sections of our country a different set of issues has to be recognized and dealt with – both climatically and otherwise.
The obvious short list goes like this:
1. Wind uplift resistance necessitated by many severe and frequent hurricanes.
2. Water resistance necessitated by many severe and frequent hurricanes.
3. Mold and mildew resistance caused by the prevailing high humidity and temperatures.
4. Flood surge resistance.
5. Wind uplift resistance.
Oh, and did I mention:
6. Wind uplift resistance?
A good building is a refined, nuanced, and balanced response to a long list of traditional climactic, material, economic and cultural requirements. The Standard Franchised Fast Food Restaurant Chain Buildings plunked down identically all over the country irrespective of variations in locale is a textbook example of poor design and building. On our list must also be a very important item; one addressed by the size of the roof overhang: solar shading.
On Long Island, where I usually practice, is a region where our heating season is conventionally construed to last for over 7 months of the year; however over 87% of all new homes are constructed with air-conditioning. This is because we also experience hot and humid summers -- and don’t even think about getting me started on Global Warming! Unlike my part of New York, air-conditioning in much of the south may be conventionally “required” for over 10 months of the year. And what power source do we utilize to bring us this miracle of climate control?
Electricity.
Here’s the story. While mechanical engineers have made absolutely terrific strides in improving the efficiency of air-conditioning systems of all types, they all work essentially the same way by moving heat from the inside of the building to somewhere outside the building, usually to air or water. Unlike boilers and furnaces which convert fuel into heat energy, air-conditioning requires fuel (electrical energy) to operate motors that move existing heat energy from one place to another, from the inside of your insulated refrigerator to the coils on the back where it is dissipated into the room, or from the inside of your home to the coil and fan unit outside where it is “released” into the ambient air. All this happens with electric motors which convert electrical energy into mechanical energy with very high efficiency, usually well in excess of 90%. In fact, virtually all the electrical devices and appliances in one’s home are pretty darned efficient, with conversion efficiency of 100% for devices like a toaster oven that convert electrical energy into heat energy.
That’s on the home-owner’s side of the wall receptacle. The Dirty Little Secret of the Electrical Industry is that the efficiency of the electrical generation and distribution system that brings the juice to the home-owner’s receptacle is only 30%! That’s the whole system rate, from coal or oil at the central power station to your wall. So in the south, where 80% of home energy bills are for electricity to run air-conditioners, the responsible architect/designer/engineer will do pretty much everything he or she can to reduce the building’s need for air-conditioning. By contrast, for heating a house, some sealed-combustion condensing boilers can convert gas to heat energy with efficiencies in excess of 90%. Understanding these dynamics encourages one to think twice before reflexively electing to establish large scale central electric production plants. In fact the most revolutionary aspect of the “Alternate Energy” or “Clean Renewable” energy movement may be the conversion of the central power production paradigm to the “Distributed Power Production” system. Let’s go back to our single home example and look at the effect of installing a photo-voltaic system on the roof of the building. Now the receptacle of the house is powered with electricity produced and fed to your panel box with virtually zero transmission losses. Every watt used in the house produced by on site PV (photovoltaics) or wind turbines offsets the production of 3 watts of electricity produced by the Central Power Company. So again, cutting A/C loads is a powerfully correct and important thing to do.
Oh yes, the building eave, the roof overhang!
We started out making sure we had wind up-lift resistance all over our short list of programmatic requirements for our Gulf Coast house design. Uplift forces are Building Code Specified, with square foot values listed and tabulated according to locale, roof pitch, and location on the roof. Roof corners experience the greatest forces, roof edges next, and central fields the least. The highest values are in the 50 lbs/sq. ft. range, the lowest are about 10. When we document uplift resistance calculations for Code Compliance, we ignore the lower edge and field values in order to be conservative and apply a larger safety factor. This “over-engineering” has an extremely modest cost – just some additional screws – so we believe it to be a cost-effective way to deliver additional cheap insurance.
Let’s take an example…..
But wait! There’s more……
Not only are eaves subject to negative pressure fromm the top, but also receive positive pressure from below. The soffit may follow the roof pitch for the 200 square feet noted above, or be level, for an area of 185 sq. ft. Let’s take this pressure to also be 50 lbs/sq. ft.
So the total wind uplift force calculates out as follows….
square feet of developed roof area………………………………………………………..…..1000
square feet of developed overhang area……………………………………………………….200
square feet of developed soffit area……………………………………………………….....…185
---------------------------------------------------------------------------------------------------------------------------
Total area in square feet………………………………………………………………………..1385
1385 sq. ft. x 50 lbs/sq. ft. = 69,250 lbs. Total Uplift Force on Entire Roof
Now we divide this by the total perimeter of the building which is equal to the total length of our SIP walls: 69,250 / 16+16+52+52 = 510 lbs. per linear foot uplift.
SIP screws without washers are rated for over 600 pounds withdrawal resistance; we may therefore specify one per foot to hold the roof down. We have a default minimum specification of 8” On Center, which we would adhere to accounting for that bent one, or the one that hit a split or some other fault in the top plate. The top plate is specified to be fastened with No8 x 1 5/8” screws from both sides, as is the bottom plate. These are each rated for over 140 lbs shear resistance. Therefore: 510 / 140 = 3.64 or 4 screws per foot, 6” O.C. inside and out. There’s the job done with no strapping and a screw spacing pretty much equal to most manufacturer’s minimum specification for proper assembly. This is with a 38.5% increase in uplift loads due to a 16” overhang.
In the southern latitudes where air-conditioning loads far out-weigh heating loads, overhang projections should be maximized and glass specifications written for a high shading coefficient in order to get those A/C loads down! For the example cited here, proper overhangs may contribute to the downsizing of the HVAC for the example cited here from ½ to a full ton of cooling capacity. This could translate to a front end savings of $1500 or more with smaller ducts as well as smaller mechanical equipment.
SIPs are the foundation for an integrated design strategy incorporating a series of technologies and materials that maximize comfort and livability performance while minimizing operating and maintenance costs. The eaves of a building are far more than a decorative non-essential flourish. Their proper design has great impact on performance of the building as well, of course, as the appearance of the building. The proper engineering and construction of the eave involves mindful consideration of all wind loads as well as gravity loads. Large overhangs poorly conceived and executed may turn into Eaves of Destruction while an appropriate eave detail will deliver increased comfort and energy savings for the life of the structure.





 RSS Feed
RSS Feed